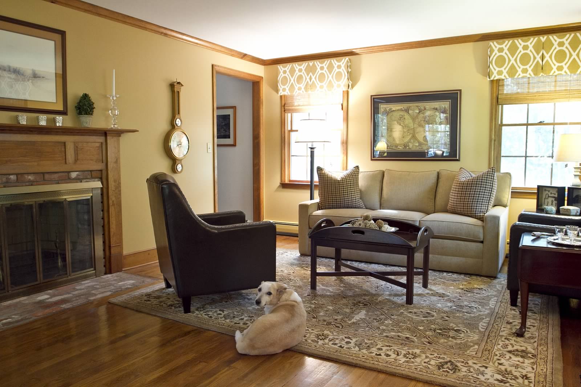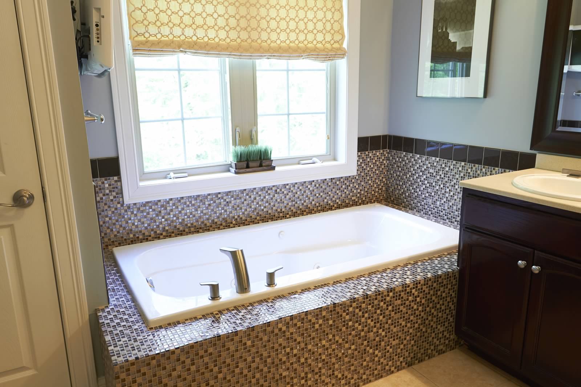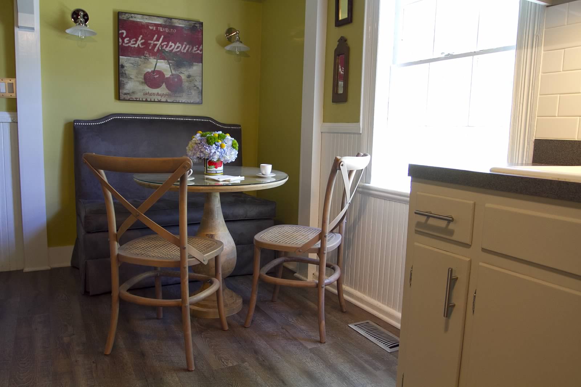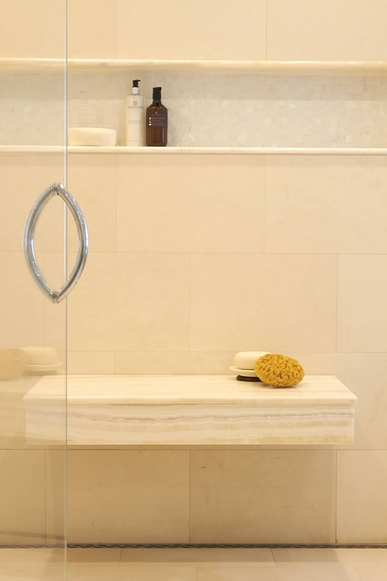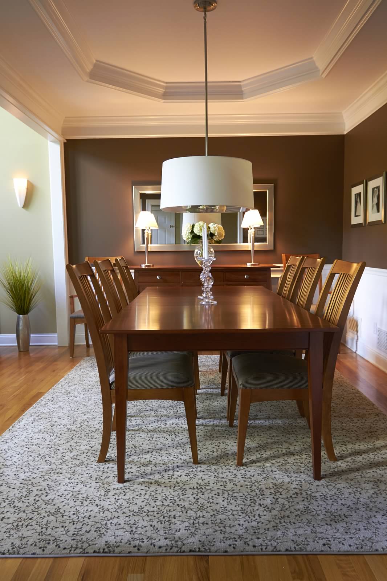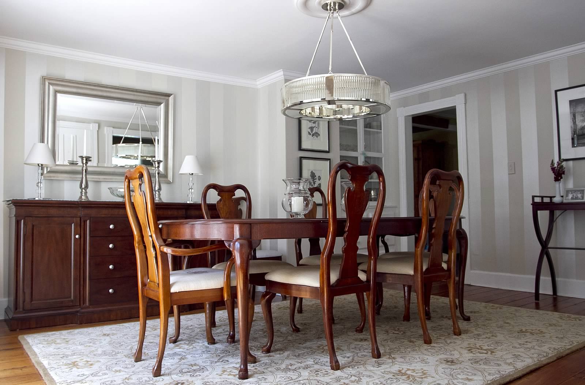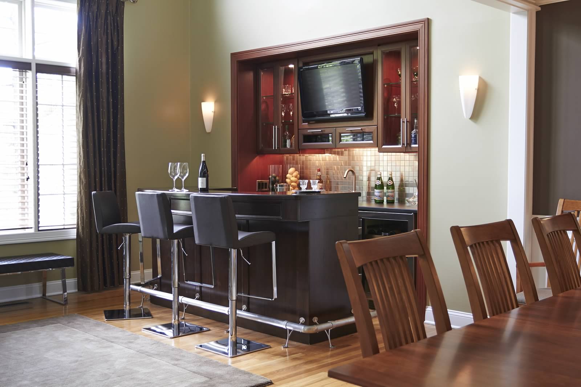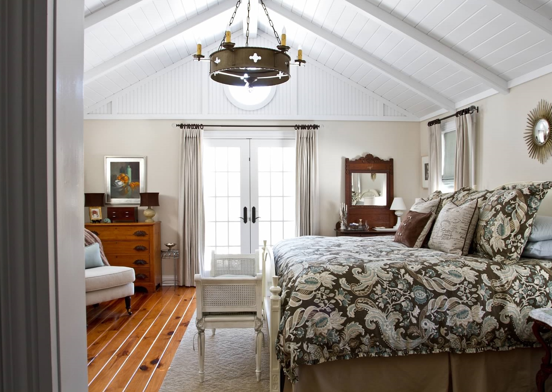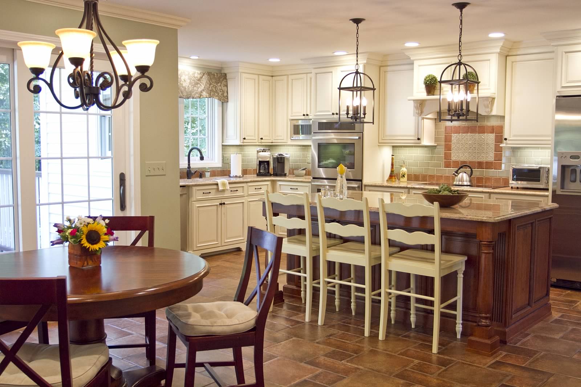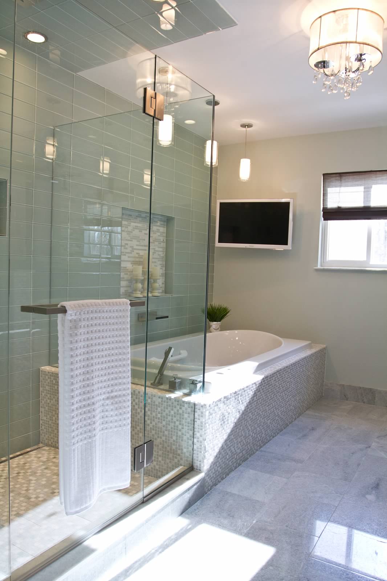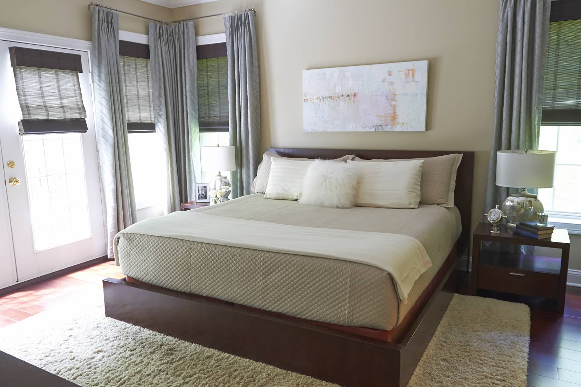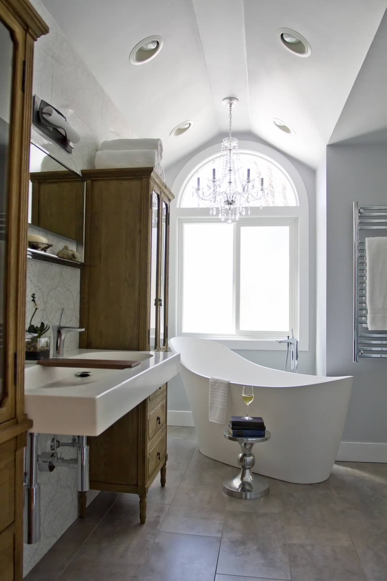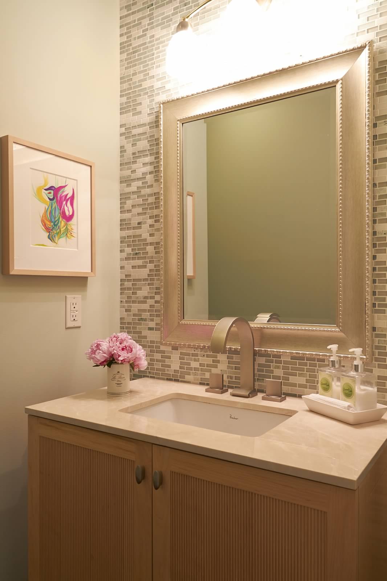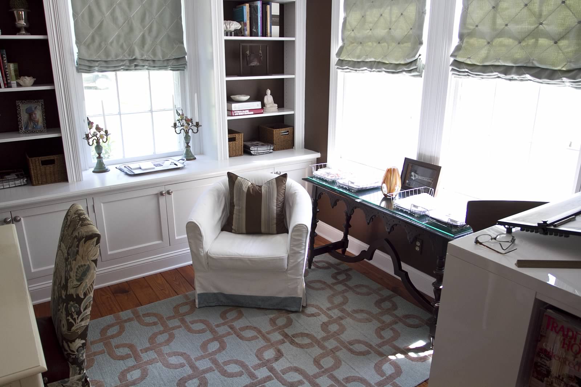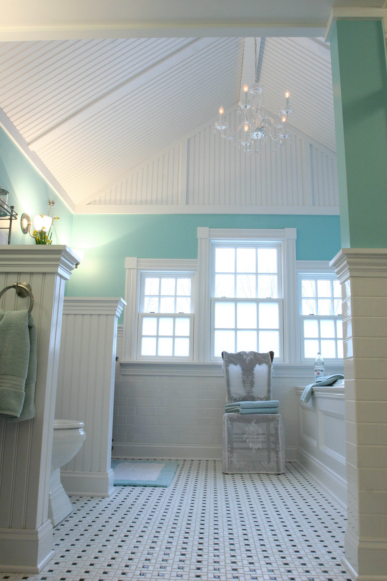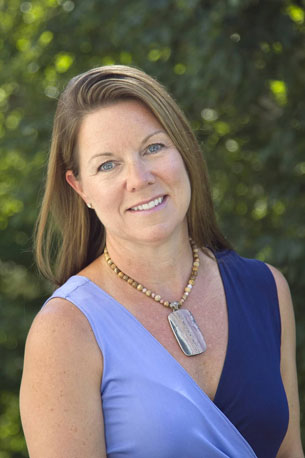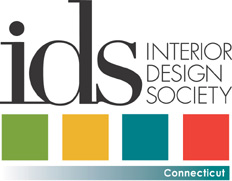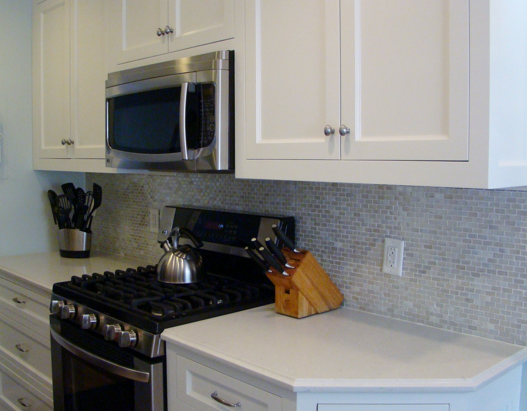
Process
Initial Consultation
At this phase of your project we discuss your ideas, style and budget.
A proposal is then provided based on our discussion; outlining all design services along with a proposed design fee.
Design Phase
Once the proposal is accepted, sketches are provided to illustrate options for your design.
Together, as a team, we decide the best option for you, your family and home.
Development Phase
The design is developed with more refined drawings and a specification booklet, based on your needs.
All selections for your project along with sources and costs are included in this booklet.
Construction Documents
If your project is a renovation (kitchen/bath) your construction documents are drafted and issued for bidding purposes.
We will review the quotes, select the contractor and then the project begins!
Purchasing
The specification booklet streamlines the purchasing of all selected items.
Procurement may be carried out by the homeowner and/or designer.
Installation
This phase completes your project --- furniture in place, rugs down, window treatments hung, art & accessories adjusted.
Time to kick back, enjoy and entertain!
Our Services
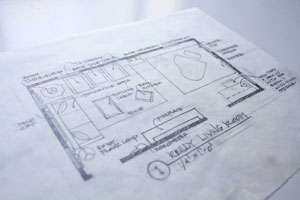
- In-home consultation to determine scope of project
- Space planning with furniture layouts
- Project coordination
- Specifications documents including all project selections
- Selection of fixtures, finishes, flooring, lighting, window treatments, furniture, fabric, art & accessories
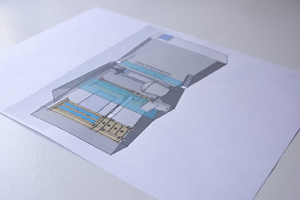
- Construction documents for renovations (kitchen, bath, etc), including floor plan, electrical plan, finish plan and elevations
- 3-D computer generated drawings (upon request for an additional fee)
- Budget documents
- Drawings for custom cabinetry

- Design, measurement and installation of custom window treatments
- Custom upholstery
- Custom artwork framing
- Paint color consultation
- Access to and purchasing from “trade-only” sources
Bobbie Sue Smart
I’ve had a passion for interior design since I was a child. Growing up in rural Georgia, I would save my allowance to buy accessories for my bedroom instead of toys!
After graduating from the University of Georgia with a BFA in Interior Design, I landed my first design job at a residential firm in Hilton Head Island, SC, where I designed a new office for the company. For the next decade I worked at architectural firms in Atlanta and New York City and gained invaluable design and drafting experience that enables me to offer services that are unique to the residential design field.
I started my own business in 2007 after I designed a 1000 square foot addition for my own home and realized that I was really passionate about residential design! I enjoy all aspects of interior design and especially space planning. Whether it’s space planning for a master bathroom renovation or a challenging furniture layout for a family room --- I just love exploring all options!
As a designer, I feel that my goal is to create a beautiful, yet functional home that reflects my clients’ personal taste. Therefore, I appreciate all design styles while still challenging my clients to try something new and fresh. A project is a success, in my opinion, when I meet my clients’ aesthetic and functional needs, stay within their given budget and create a comfortable haven for them that they can be proud of and enjoy.


